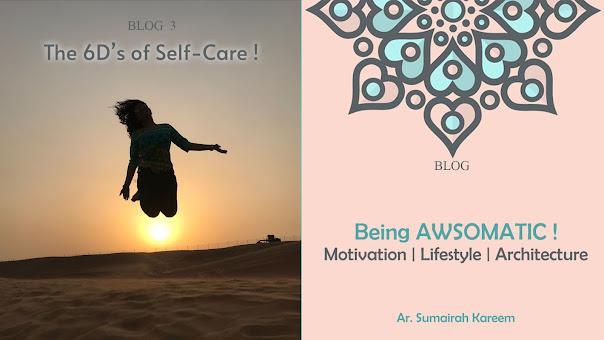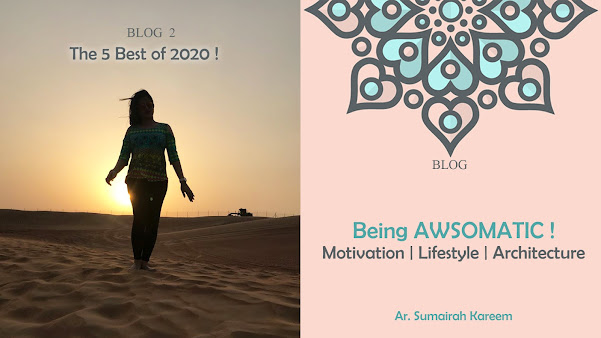10 Anticipated Architecture projects of 2021
2021 has a lot in store for us, architecture-wise. National & International Architecture
projects that are and will be making the headlines as they stand amongst the
most awaited structures of 2021. These striking one-of-a-kind
buildings are all set to be completed by this year and some already inaugurated
recently as they start their operation soon. Embracing greatness in the field of
architecture & design here’s presenting 10 anticipated projects of
2021 along with 5 of their most AWSOMATIC facts.
1. Narendra Modi Stadium, Ahmedabad by Populous
Populous an American multinational
architectural and design practice specializing in sports facilities, & Shashi Prabhu Associates designed
the world’s largest cricket stadium, Narendra Modi Stadium, previously referred
to as Motera Cricket Stadium; in Ahmedabad, India. Inaugurated in February
2021, the stadium will not only be for major local and international cricket
matches, but it will also be for community use. It hosted its first-ever pink-ball Test match on 24 February 2021 between India and England.
5 AWSOMATIC Facts
- Largest cricket stadium in the world and the second-largest stadium overall.- Spread across 63 acres, the stadium accommodates 132,000 spectators.
- Despite its size, the stadium was constructed within three years.
- 76 corporate boxes, four-team dressing rooms and facilities, state-of-the-art club facilities with three practice grounds, an indoor cricket academy, and an Olympic-size swimming pool.
- The final cost for the reconstruction was reported at ₹800 crores.
2. World One Tower, Maharashtra by Pei Cobb Freed & Partners
Rising majestically above the City and The Arabian Sea 117 Storeys high, World Tower stands as the tallest residential
tower in the world. This main tower completed
its construction in 2020 and is ready for operation. Composed of 3 Towers, uniquely curvilinear in shape, the World Towers forms a stunning piece of glass and Steel, making it a powerful symbol of Mumbai’s aspirations
and unstoppable drive, redefining the City’s Skyline.
5 AWSOMATIC Facts
- World One is a 280.2 m (919 ft) tall residential skyscraper on the 7.1-hectare (17.5-acre) site of the defunct Shrinivas Mill.- The site also houses two other lower towers: World View and World Crest.
- World One was being built at an estimated cost of over US$321 million.
- World One's architect is Pei Cobb Freed & Partners, the structural engineer is Leslie E. Robertson Associates & MEP engineer is Buro Happold Engineers.
- World One is designed to be Gold LEED certified, a US-approved rating for energy and environmental design.
3. Chenab Rail Bridge, Chenab river by KRCL
The Konkan Railway Corporation Limited (KRCL)
is building the Chenab bridge over a challenging 111 km-stretch under the
Udhampur-Srinagar-Baramulla Rail Link (USBRL) project. According to a report by
PTI, in a historic moment, the railways has connected the two ends of the main
arch of the world's highest bridge on the Chenab river in Jammu and Kashmir's
Reasi district will provide direct connectivity to Kashmir Valley.
5 AWSOMATIC Facts
- When completed, the bridge will span the Chenab River making it the world's highest rail bridge.- The iconic bridge will soar 359 meters above the bed of the river and will be 30 meters higher than the iconic Eiffel Tower in Paris.
- The arch is two-ribbed, fabricated from large steel trusses.
- The design of major arch rail bridges requires considerations of a number of additional parameters, such as fatigue, global stability, second-order effects, composite action, etc.
- The Northern Railway will be completing the most difficult 111-kilometer long section of the Udhampur-Srinagar-Baramulla rail link by December 2022.
4. Bee’ah Headquarters, UAE by Zaha Hadid
Designed by the renowned Zaha Hadid Architects,
the new headquarters of Bee'ah - in the making is futuristic, unique, and an embodiment of
Bee’ah’s spirit and commitment towards environment-friendly practices. Bee'ah
Headquarters is located on a 90,000 sq. m. site, reaching an 18-meter height adjacent
to the Bee'ah Waste Management Centre. The large site enabled the development
of the design as an array of dunes within its desert landscape leading to the
two central dunes of the Headquarters building.
5 AWSOMATIC Facts
- Conceptualised by late architect Zaha Hadid, the building has a curvaceous shell to complement its desert setting and help it withstand extreme weather conditions.- Beeah’s new headquarters is a feat of architectural ingenuity in design.
- Constructed using recycled materials.
- Incorporate a series of energy and water-saving systems, including passive solar and wind-powered heating and cooling and native landscaping.
- A model for sustainability in execution and an exemplar for optimum working conditions and productive visitor interactivity.
5. 1000 Trees, Shanghai by Heatherwick Studio
Heatherwick Studio is near completion on the
1,000 Trees Development in Shanghai. The 300,000-square-meter project was conceived
as a piece of topography that takes the shape of "two tree-covered
mountains" populated by 400 terraces and 1000 structural columns. The
megaproject is located on Shanghai's Moganshan Road, proximate to the city's
M50 Art District.
5 AWSOMATIC Facts
- 1000 Tress shows the project design to grow from its context and connect to the adjacent river.- The mixed-use project 1,000 Trees, as its name states is a structure covered by trees, imitating a hill-like topography.
- In fact, the design puts in place concrete structural columns that widen at the top to create large planters to hold the 1000 trees of the development.
- Also situated near the M50 arts district and a public park, Heatherwick Studio imagined a green mountain in a relatively dense but flat city.
6. House of Hungarian Music, Budapest by Sou Fujimoto
Designed by celebrated Japanese architect Sou
Fujimoto, this museum, music venue, and education center is one of the standouts
designs from the Liget Budapest Project, a radical overhaul of the Hungarian
capital's largest public park. Located near the picturesque Városliget Lake,
its undulating roof will feature trees reaching through some of the larger
perforations. (Ref)
Now nearing completion in the Hungarian
capital, the 3,000-square-metre cultural complex offers an astonishingly deft
integration of the natural and built environments, with the porous and
seemingly floating roof allowing trees to grow through the heart of the
structure.
5 AWSOMATIC Facts
- On a prominent lakeside site in central Budapest’s City Park, the new House of Hungarian Music will be an icon.- The space will have concerts, exhibitions, music lessons, and informal gatherings.
- The building is intended to celebrate the country's rich musical tradition.
- A largely translucent design helps erode the distinction between inside and out.
- It will eventually be joined by a number of other new cultural destinations on the sprawling site, including the Museum of Ethnography and a 50,000-square-meter (538,000-square-foot) New National Gallery.
7.
Depot
Boijmans Van Beuningen Museum, Rotterdam by MVRDV
Depot Boijmans Van Beuningen, the world's first
fully accessible art depot, will open its doors in September 2021 at Museum park
in the center of Rotterdam. The assignment was to offer a glimpse behind the
scenes of the museum world and make the whole art collection accessible to the
public. After the Silver Opening, the Depot closed its doors for approximately
a year, until September 2021.
5 AWSOMATIC Facts
- Once fully operational, MVRDV's mirrored bowl-shaped Depot Boijmans Van Beuningen in Rotterdam will be the first publicly accessible art depot in Rotterdam.- The key component of the design is its mirrored façade panels, thanks to these mirrored facades, the building reflects both the park and the city.
- The reflective round volume responds to its surroundings.
- The Depot features exhibition halls, a rooftop garden, and a restaurant, in addition to an enormous amount of storage space for art and design.
- MVRDV won a competition to design a 15,000 square-meter art depot in 2014. Construction started in 2017 for the art depot.
8. Academy Museum of Motion Pictures, Los Angeles by Renzo Piano
Designed by Renzo Piano's office Renzo Piano
Building Workshop, the new moviemaking center of the Academy Museum has been
underway since 2012, RPBW released the final version of the plans in 2018. Although
the official opening of the Academy Museum's is planned for December 14, 2020,
the opening has recently been rescheduled from 30 April until 30 September of
2021 due to Covid-19 fears.
5 AWSOMATIC Facts
- Dubbed as "the world’s premier movie museum."- The revitalized campus will feature more than 50,000 square feet (4,645-square-metre).
- Comprising of gallery space, two theaters, cutting-edge project spaces, an outdoor piazza, the rooftop terrace, an active education studio, a restaurant, and a store.
- The glass rooftop dome consists of a single-layered, braced steel structure covered in shingled glass panels—two panes per grid.
- The project has just received a $50 million donation from philanthropists Cheryl and Haim Saban, bringing the fundraising to almost 75 percent of its $388 million targets.
9. Little Island, New York by Heatherwick Studio
One of the more unusual projects that will
conclude next year is Thomas Heatherwick's Little Island, a park elevated over
New York's Hudson River. The controversial “Little Island” (formerly known as
Pier 55) is finally edging towards a spring completion in collaboration with
Mathews Nielsen Landscape Architects, the landscape rising from the Hudson
River is one of the most anticipated projects in the world. Heatherwick's
design, forming a 2.4-acre park, features an undulating structure of 132 pots
with plantings sitting on 280 concrete piles.
5 AWSOMATIC Facts
- The staggering topography will be home to 100 species of trees and plants.- Pier55 is conceived as a unique topography that will house a public park and performance space on Manhattan's lower west side.
- Comprising three outdoor performance spaces, including an 800-seat amphitheater, and multiple viewing platforms.
- Nestled within it will be areas for community events and viewing platforms.
- A mighty US$250million was used for its completion.
10. Wormhole Library, China by MAD
MAD architects contribute their brilliant work of architecture as 2021 will see the opening of the coastal Wormhole Library that they have been constructing on the Chinese island of Hainan. It will have a sinuous, white-concrete form punctured by large circular cut-outs, intended to evoke "a wormhole that transcends time and space". For the lovers of books, the concept can’t get any apt than this for a library — the unique structure and project is a true attention-grabber.
5 AWSOMATIC Facts
- Designed by MAD Architects as part of the Chinese city of Haikou’s coastline rejuvenation plan.- The voluptuously curved, 1,380-square-metre facility sits dramatically on the shore of the South China Sea.
- Its sinuous white-concrete structure cast with both a CNC and a 3D printed model to ensure seamlessness.
- Exterior corridors, meanwhile, provide shaded areas for visitors to pause and rest.
- When the library is completed later this year, it’ll be the first in a planned series of seaside projects in Haikou by prominent architects.
Being AWSOMATIC! Being an Architect, this research and blog came as quite informative and interesting. Hope you find it too. Located at various locations, these structures worldwide will be transformative buildings that are set to shape the world in 2021 with their spectacular design and impact.
🤍 Follow | Comment | Subscribe 🤍
My WEBSITE | My LinkedIn | My Pinterest | My Portfolio
























👏
ReplyDeleteGood read
ReplyDelete